Lego Challenge #22: Build a Craftsman style home
Craftsman Style
There are a lot of Craftsman style homes here in the Seattle area, especially in the suburban communities within Seattle city limits. Many were kit homes that you could order as a pre-cut set of lumber with instructions from Sears and other companies. I like the style a lot, particularly on these authentic smaller homes. (Modern McMansions in the style have way too many gables for my liking.)
My Project
For my project, I wanted to have roofs at multiple pitches, as this is common of the style. That said, I needed to recognize the limits of the building material, so I avoided having one gable go north/south and the other go east/west. The stacked roof-lines I used is common, and frequently employed to give a home a second story or increase the height of existing second story rooms.
I also spent time coming up with some style-appropriate lighting fixtures, which went on the porch and sides of the home.
I used 1×2 Technic pinned pieces to create hinges and attach the sloped roof sections together. This is another part not included in the Architecture Studio set which I used anyways.
- Side View shows upstairs windows.
- Front Door
- Under the roof I used a ton of 1×1 2/3 slope tiles.
The house I built is nearly large enough for minifigure-scale, given that the doorway is 4 studs tall.
Conclusion
Getting the three roof-lines right was a chore, but the final project looks great. One of my best builds yet. And yes, I am definitely hitting the upper-bounds on size of projects feasible with this set. I used almost all my bricks and all my 1×1, 1×2, 1×3 and 1×4 plates. (I was completely out of 1×2 jumpers even after adding 25 more to my set.)
project time: 1.5 hours.

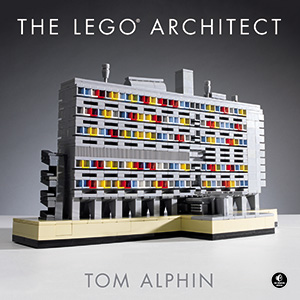

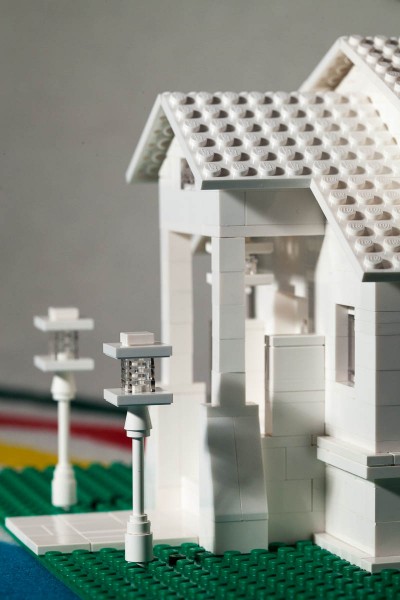
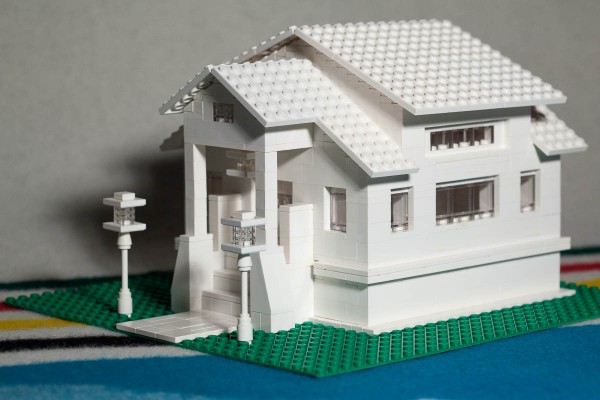
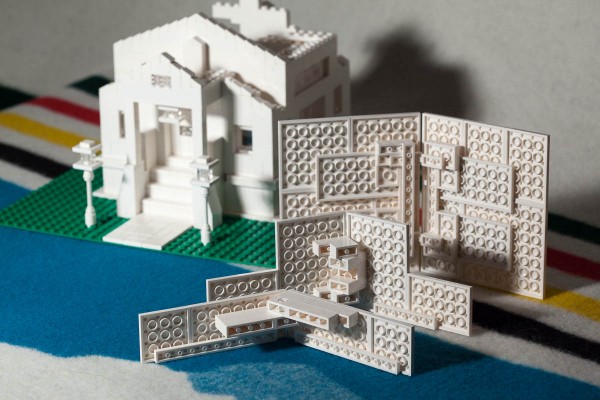
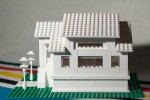
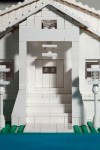
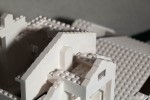
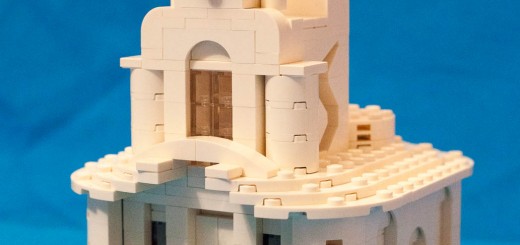
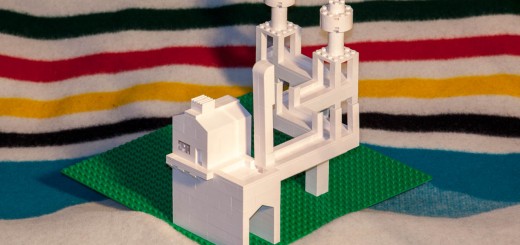
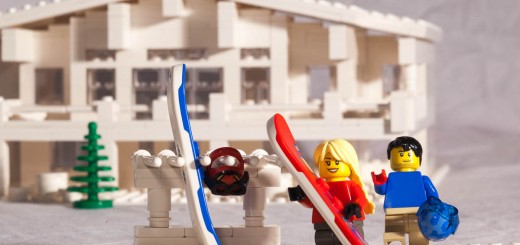
 TOM ALPHIN builds
TOM ALPHIN builds
Tom, I really love this one too. If you lived in Chicago, this could double as a typical “Chicago Bungalow” as well, although if you wanted another challenge, you could try a side entrance like a number of Chicago Bungalows have.
hi,
do you have instructions or detailed image (and parts used) on how you created the sloped roof using plates? Thanks