Lego Challenge #5: Build a model based on an architectural style
I am not an architect, and I have never taken classes in Architecture. That said, I am familiar with some of the most common styles even if I can’t always refer to them by name. For today’s project, I browsed a few galleries with examples from a couple of different architectural styles, and picked one as the inspiration for a model of my own creation.
Architectural style resources
Since I don’t have any books on Architecture beyond the book that came with my Lego Architecture Studio set, I simply searched online for terms like “architectural styles”. The following are a few resources that I found helpful…
- The best reference I found was an excellent collection of architectural styles with many examples of each style, and it happens to be from my home state: Architectural Style Guide from Washington State Department of Archaeology and Historical Preservation.
- Another good resource I found was the Architectural Styles Guide at http://www.preservationdirectory.com.
- architecturestyles.org also offers a good guide with lots of examples.
“Shed” architectural style
After reviewing a few styles on the WA State Architectural Style Guide, I was drawn to building a model based on a style I’m familiar with from the Pacific Northwest. There are several examples of Shed-style architecture in this area, including Sixty 01, a condo and townhome community near our home which I’m sure was built in the 1965 – 1985 timeframe associated with the style. The common traits of the examples of the style that I saw were wood exteriors and bold sloping roof-lines that rarely meet in a single peak.
My Interpretation
My idea for this project was to make a home with two stories in front and one in back that utilized overlapping “L” shaped roofs that come to mismatched peaks. In a real-life implementation, water management where the two roof-lines join would be a issue, but not to worry, my model is built out of plastic so it will be completely waterproof!
Getting this angular design right required two steps which I hadn’t done on prior projects:
- Breaking my rule and using pieces outside of the Lego Architecture Studio set (I used 4 hinges to join the two roof segments. I’m sure I could have done this another way, but this was *much* easier.)
- Creating a prototype to get the shape right, then building a detailed model with accents such as windows and doors later.
Even after making the prototype, I made a significant change in the final design by extending the roofline by 1 unit. This gave the home a better look and covers some of the imperfections where the roof and walls meet.
Photo Gallery
- This model was complex enough that I needed to build a prototype of the roof and basic home shape.
- Front of my Shed-style home
- Rear of home
- Detail showing roof overlap
- Roof removed
- Roof Removed to see inside structure
Conclusion
Between researching different styles and the actual build, this was my most time consuming project yet. Thankfully, I am happy with the result. I’m particularly pleased that the finished project closely followed the idea I had created in my mind – it’s nice when the idea isn’t lost in translation. I definitely expect to repeat this project with other styles, this was a lot of fun even if it was time consuming. (I know the model is good when I really don’t look forward to taking it apart.)
build time: 2 hours.

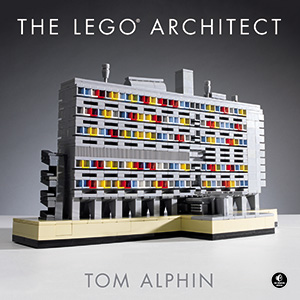
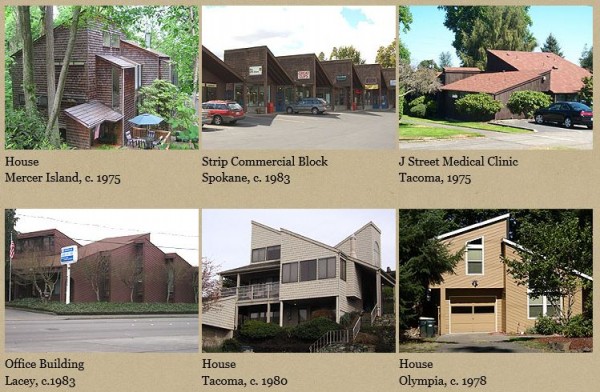
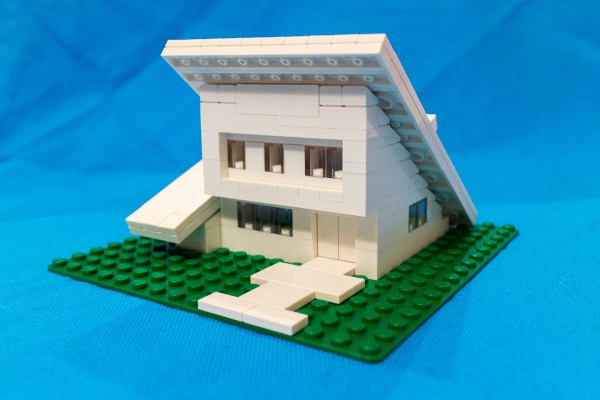
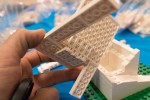
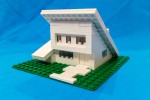
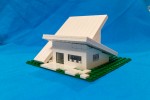
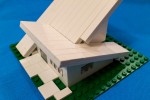
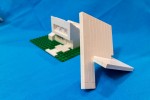
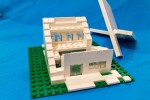
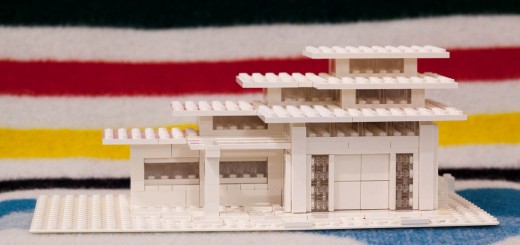
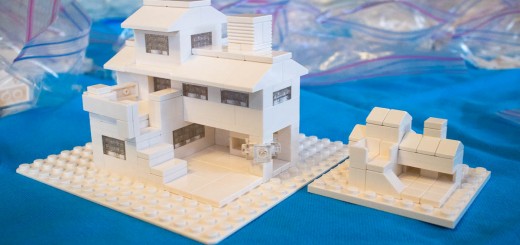
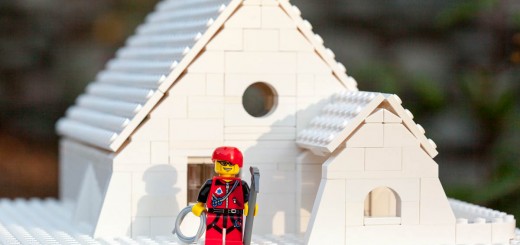
 TOM ALPHIN builds
TOM ALPHIN builds
To bad you had to “cheat” with the hinges(c:
We are very fortunate to have a lot of great architects in the Netherlands, so books enough about architecture.